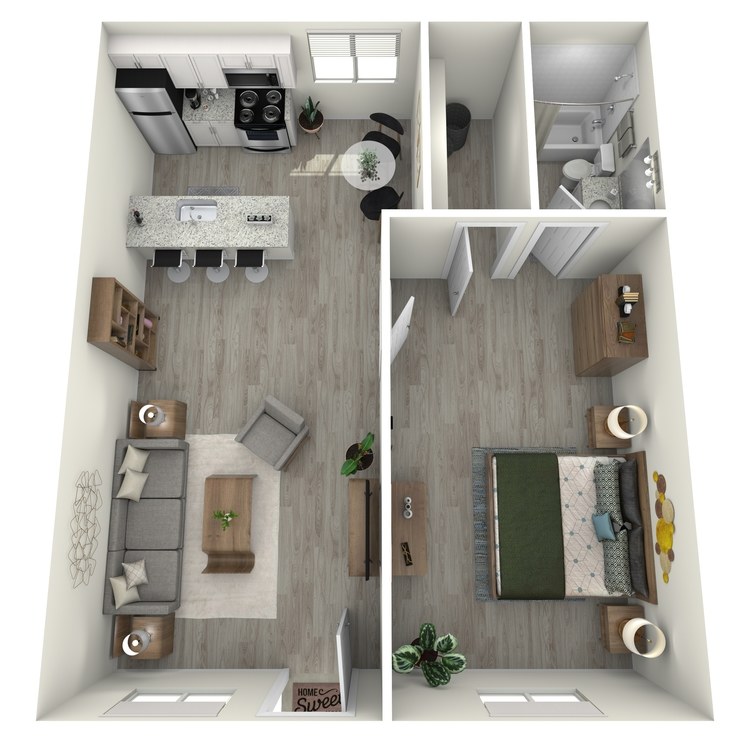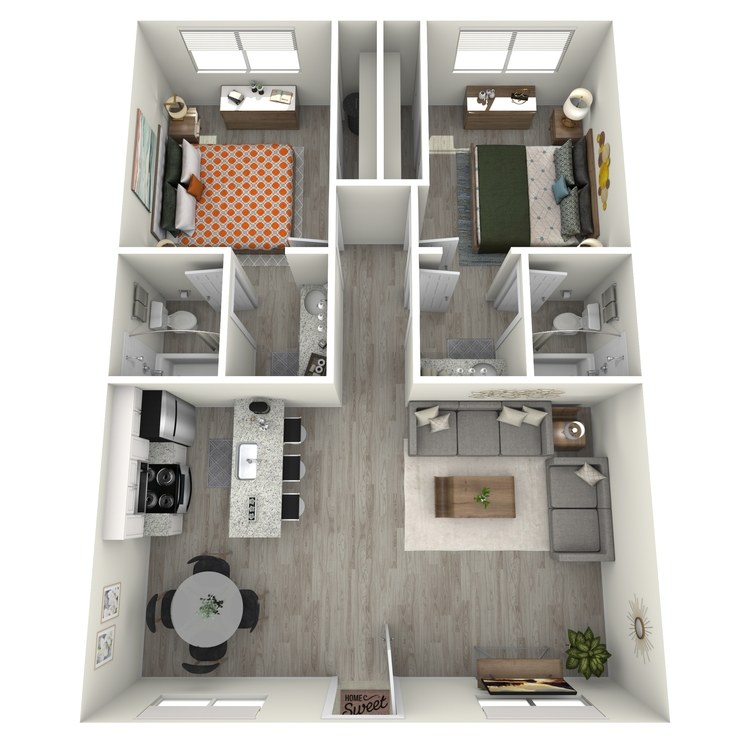Rise Midtown - Apartment Living in Phoenix, AZ
About
Office Hours
Monday through Friday 9:00 AM to 5:00 PM.
Discover the vibrant lifestyle at Rise Midtown, our Phoenix apartments for rent. Our community offers easy access to the airport and a range of recreational activities, thanks to our proximity to the Piestewa Peak freeway. In addition to top-notch amenities and floor plans, you'll find diverse shopping and dining options nearby, ensuring that every day brings a new experience. If you're searching for that at-home feeling in a convenient location, look no further than Rise Midtown apartments.
There are plenty of activities to do in our gated community. Being a resident at Rise Midtown gives you access to great amenities including a firepit and outdoor lounge, the newly renovated laundry facility, renovated pool, and the new bark park. Feel like you are always on vacation with our high standard of living and endless opportunities surrounding you in the Phoenix, AZ, area.
The newly transformed Rise Midtown offers completely renovated interiors inside each studio, one and two bedroom apartments with maple shaker-style cabinets, wood-style flooring, and upgraded lighting. Expect the best comfort and quality in our two-toned, five-designer floor plans. Our stylish kitchens have new appliances awaiting your culinary skills. We are a pet-friendly community and know pets add to the satisfaction of a new home, so bring them along.
Our on-site management team is waiting for you to contact them for a tour today.
The newly transformed Rise Midtown offers completely renovated interiors inside each studio, one and two bedroom apartments with maple shaker-style cabinets, wood-style flooring, and upgraded lighting. Expect the best comfort and quality in our two-toned, five-designer floor plans. Our stylish kitchens have new appliances awaiting your culinary skills. We are a pet-friendly community and know pets add to the satisfaction of a new home, so bring them along. Our on-site management team is waiting for you to contact them for a tour today.
Reduced rent on UPGRADED & RENOVATED units as low as $1,195 a month! PLUS+++ same day look N lease special up to $500! Must move in by 4/30/24! Call today to schedule a tour of your next home!Specials
REDUCED RENT!
Valid 2024-03-05 to 2024-04-30
Reduced rent on UPGRADED & RENOVATED units as low as $1,195 a month! PLUS+++ same day look N lease special up to $500! Must move in by 4/30/24! Call today to schedule a tour of your next home!
Lease must begin by 4/30/24 to receive this special.
Floor Plans
0 Bedroom Floor Plan
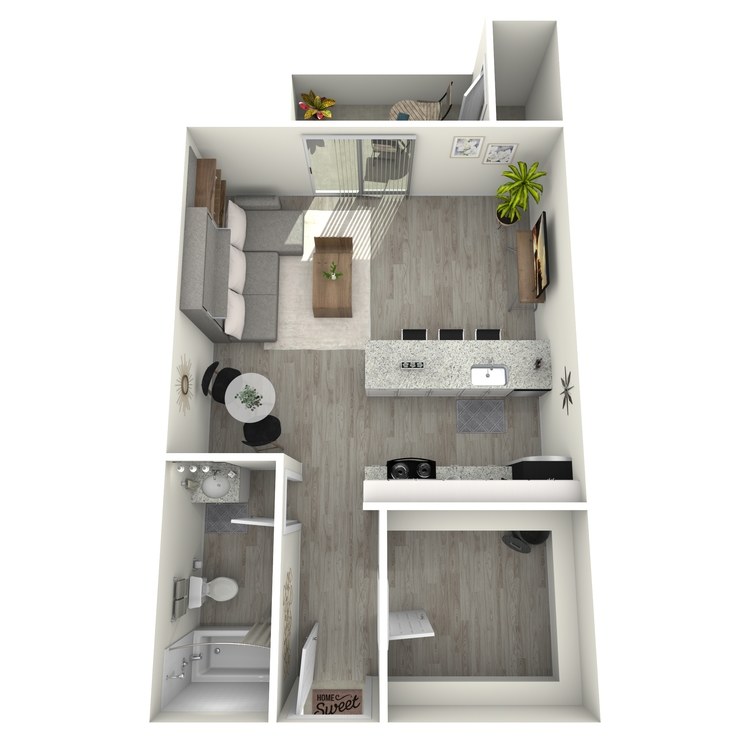
S1
Details
- Beds: Studio
- Baths: 1
- Square Feet: 440
- Rent: From $1200
- Deposit: $500
Floor Plan Photos
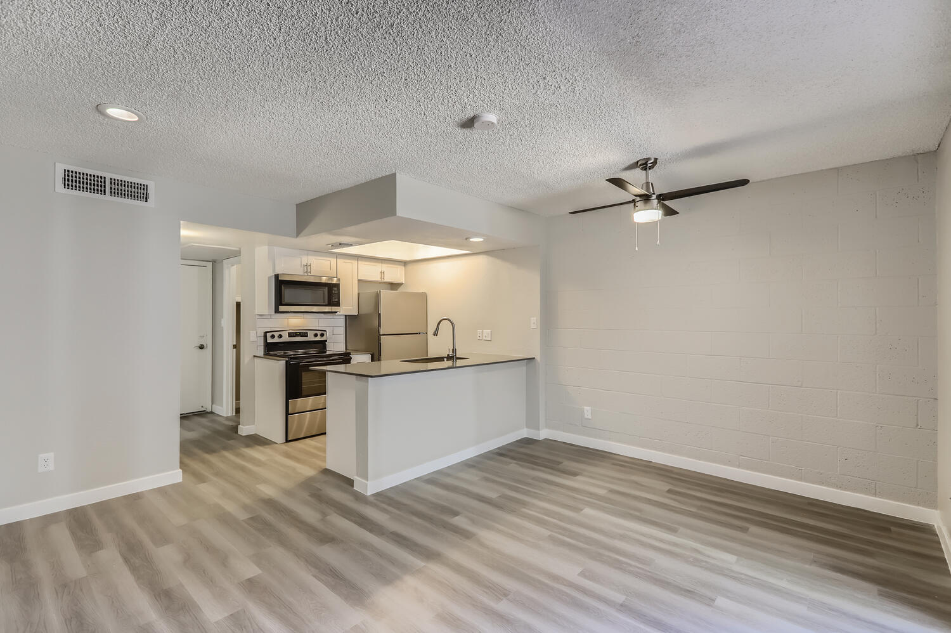
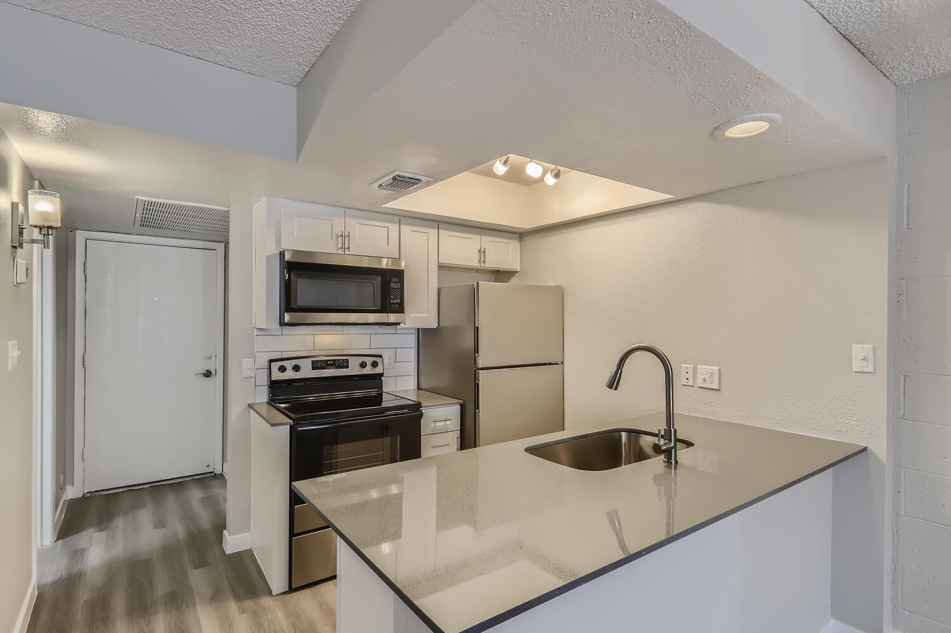
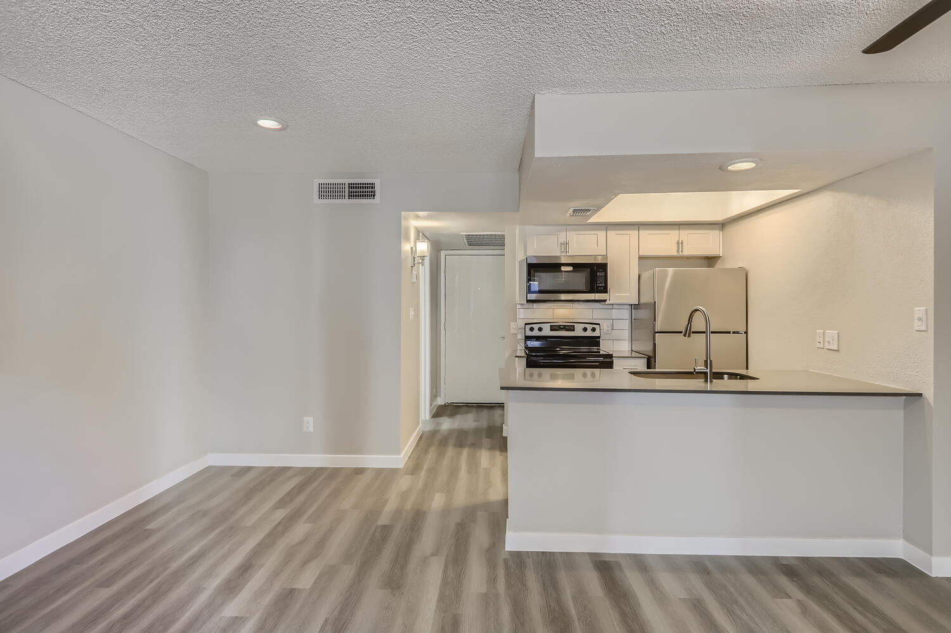
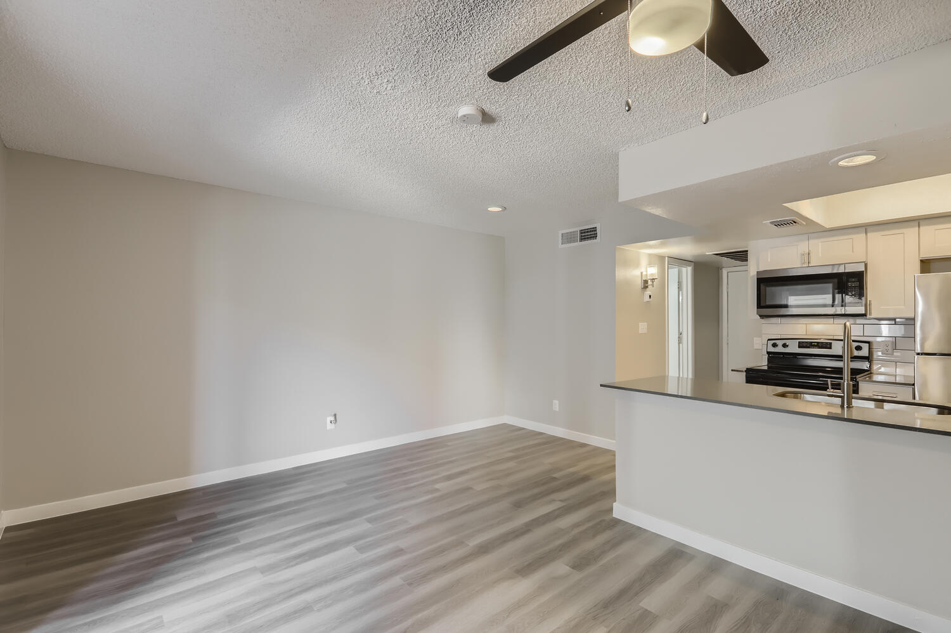
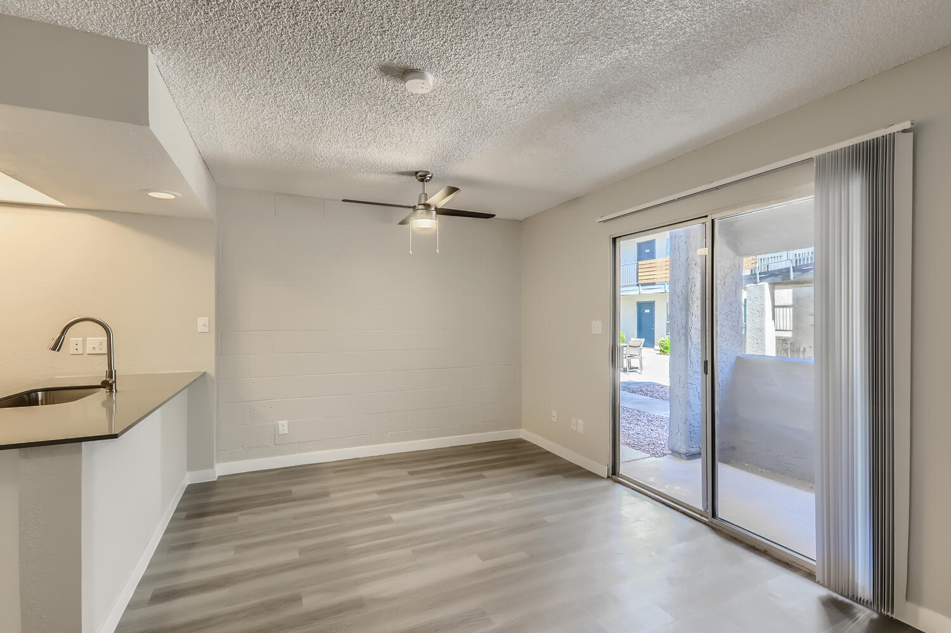
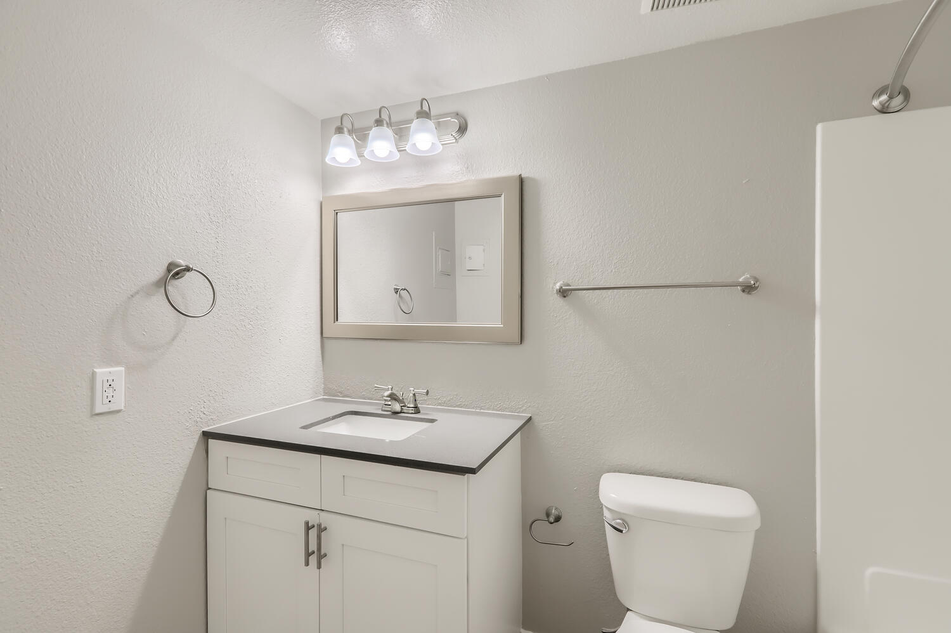
1 Bedroom Floor Plan
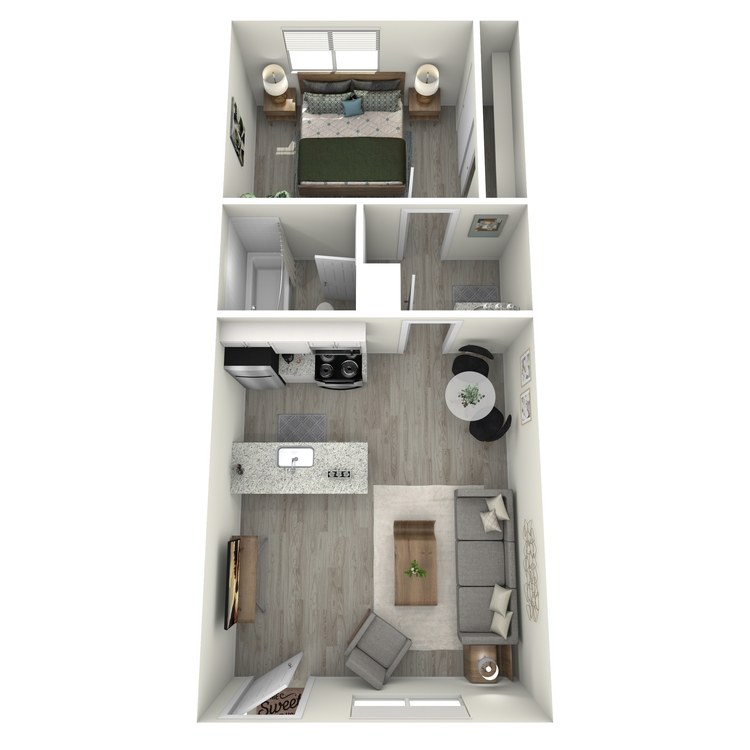
A1
Details
- Beds: 1 Bedroom
- Baths: 1
- Square Feet: 625
- Rent: From $1195
- Deposit: $500
Floor Plan Photos
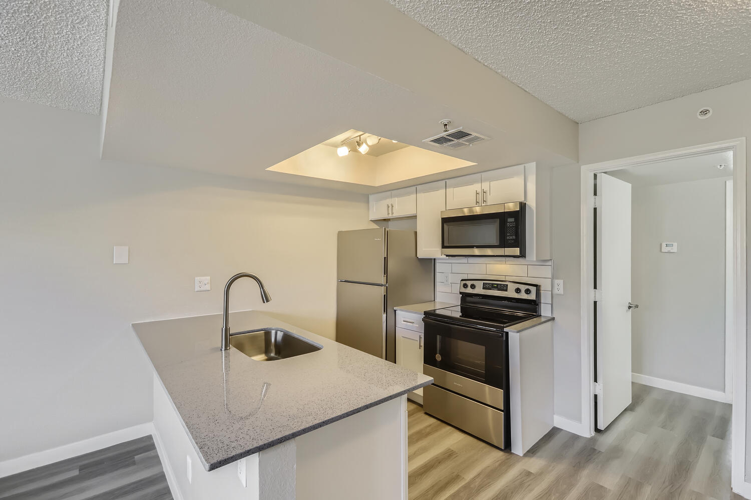
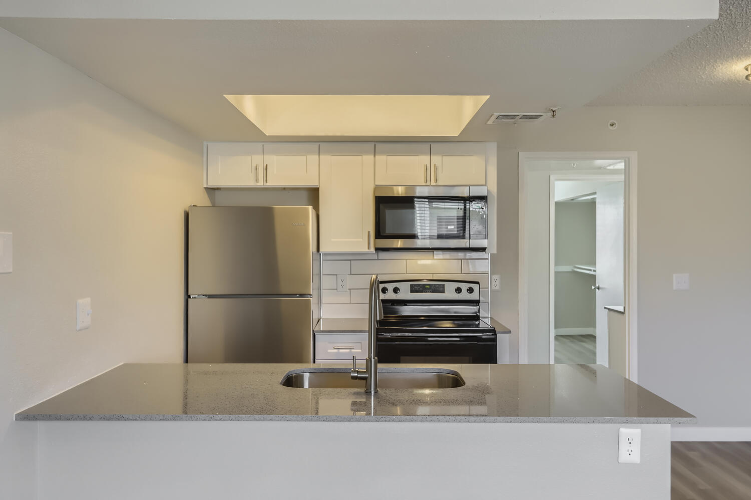
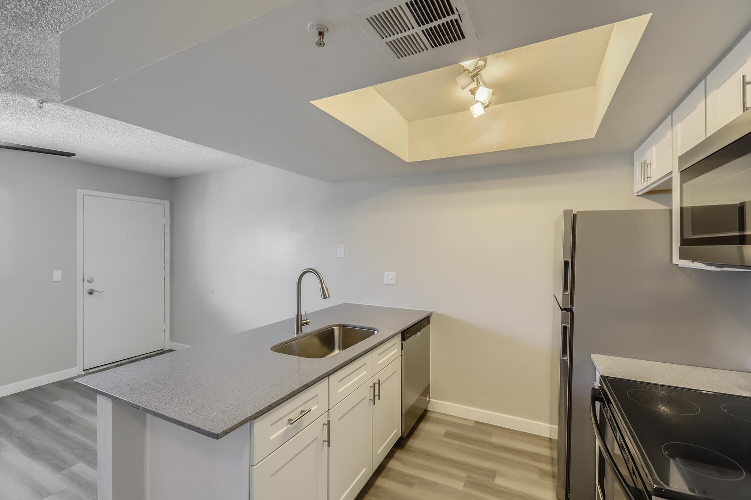
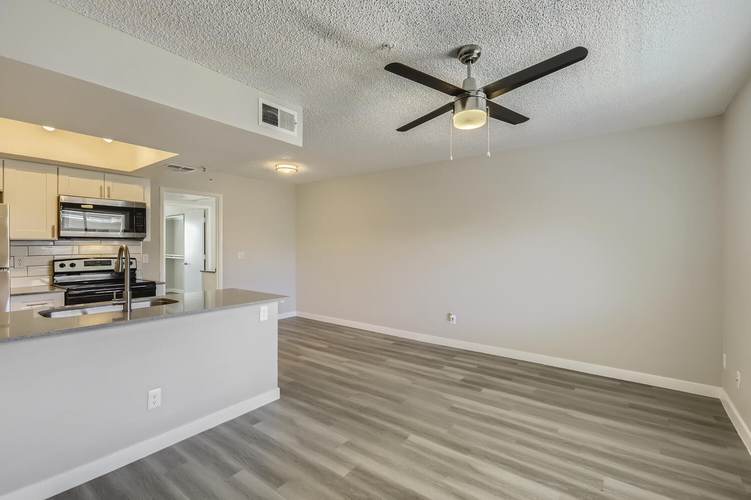
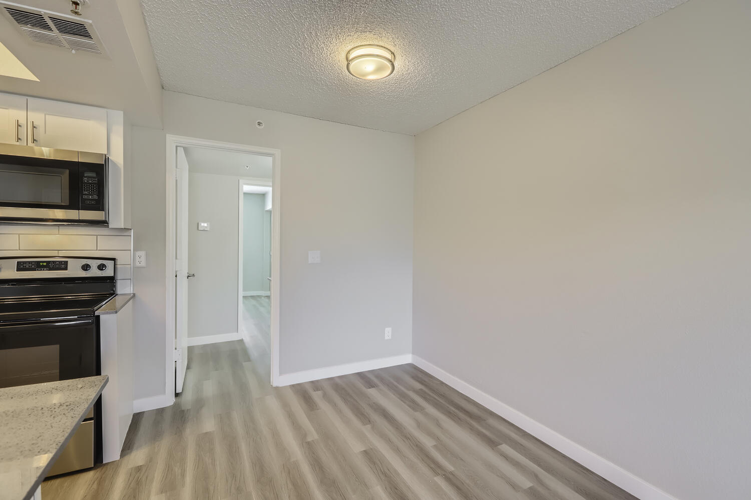
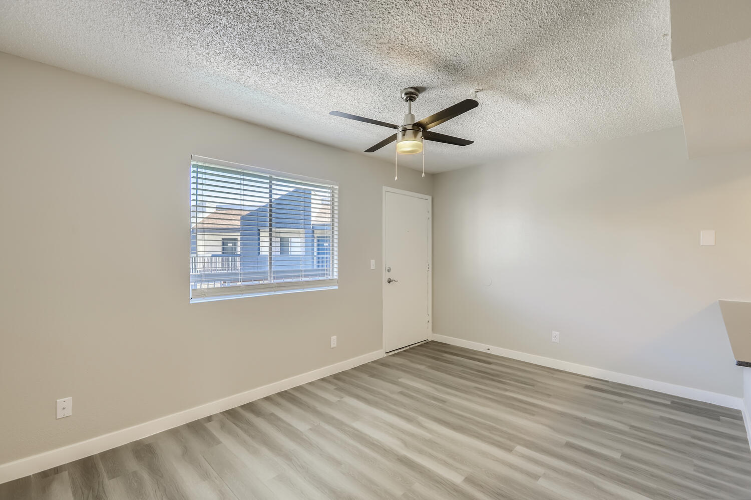
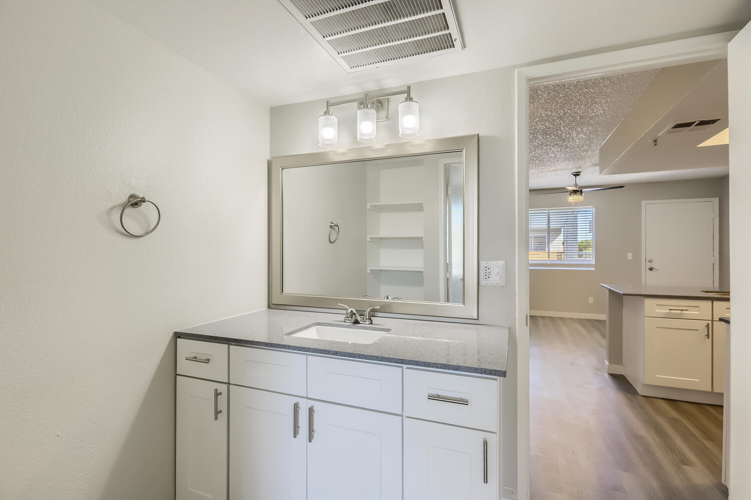
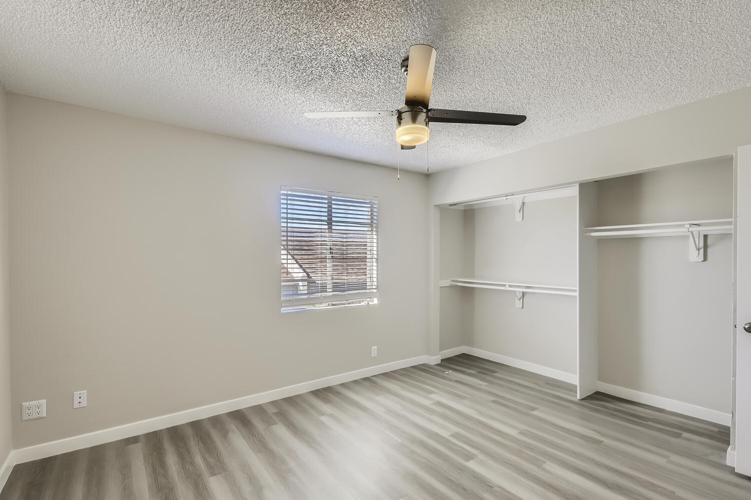
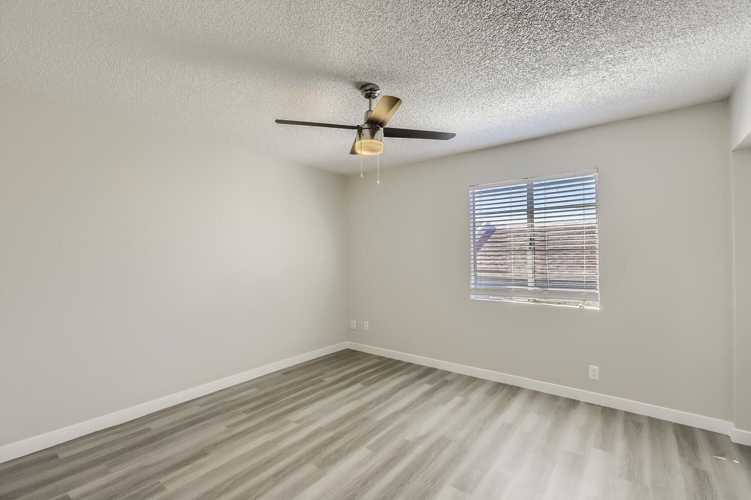
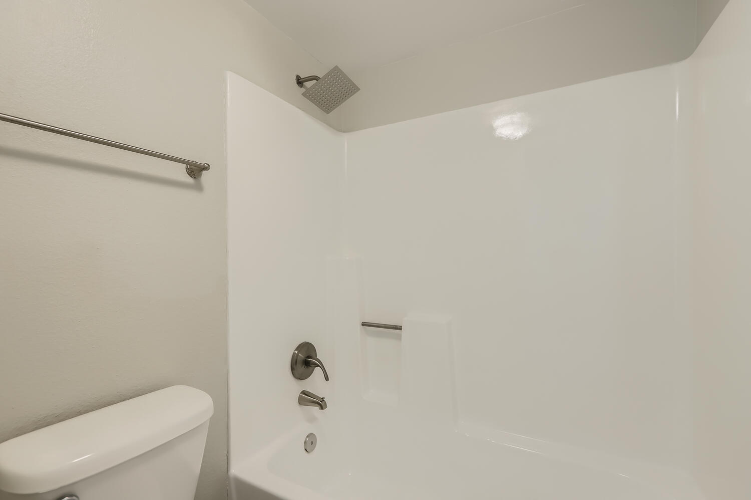
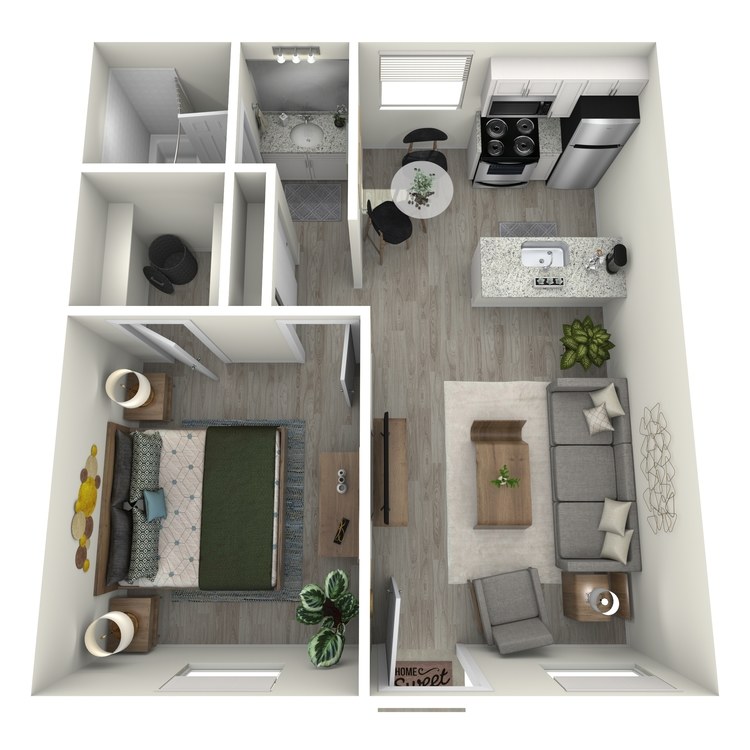
A3
Details
- Beds: 1 Bedroom
- Baths: 1
- Square Feet: 700
- Rent: From $1325
- Deposit: $500
Floor Plan Photos
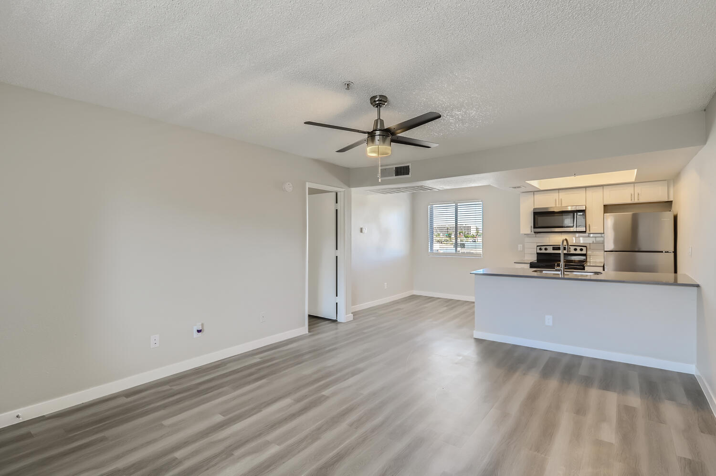
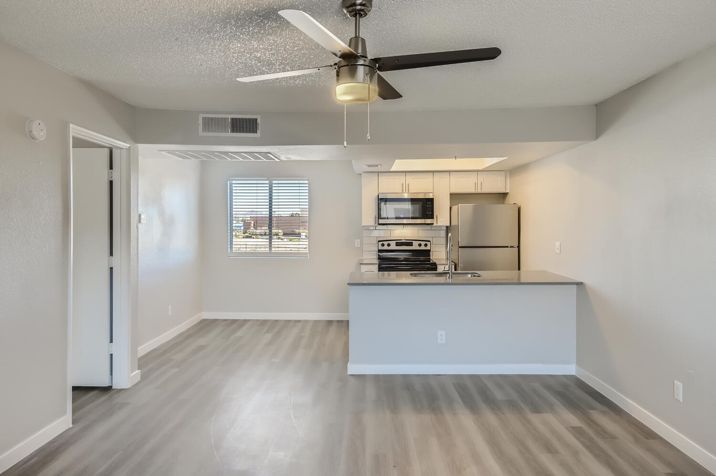
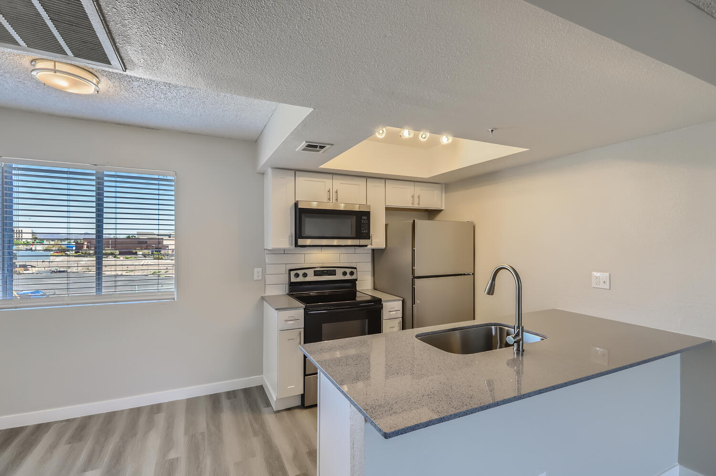
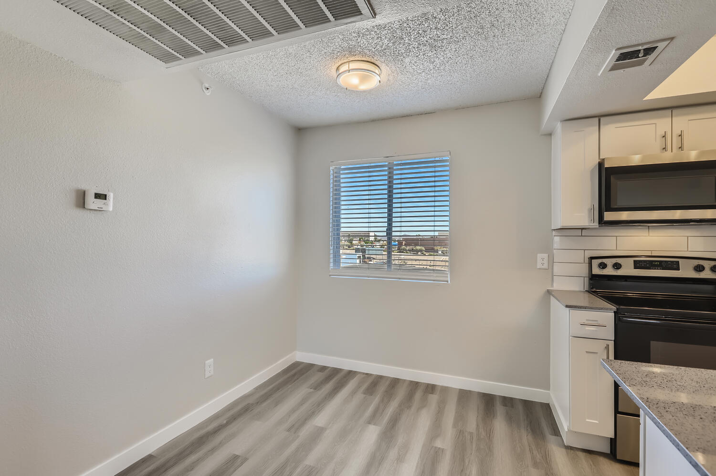
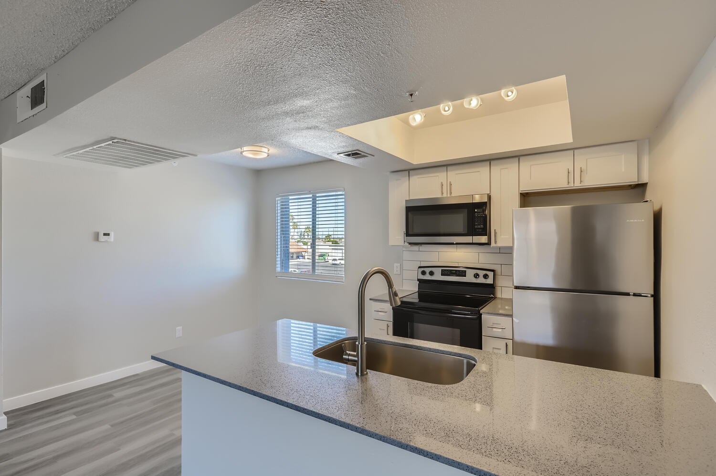
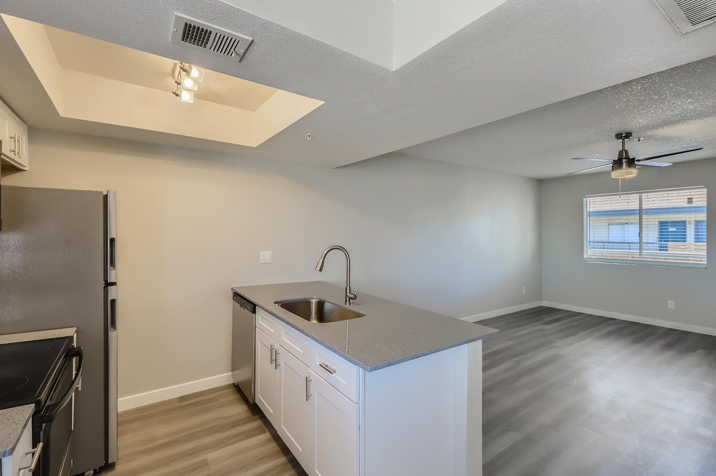
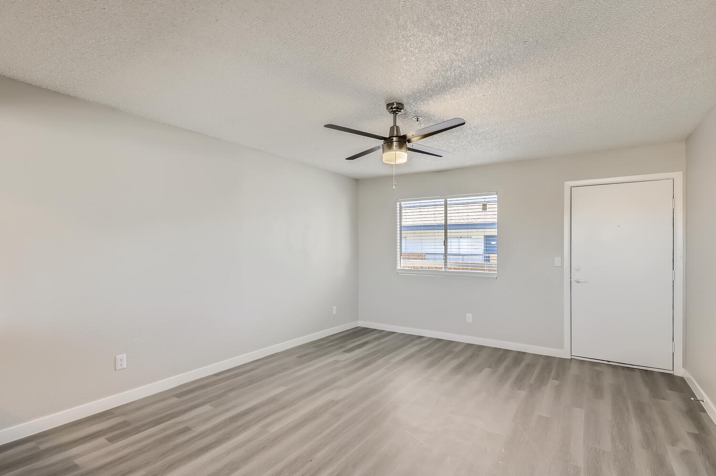
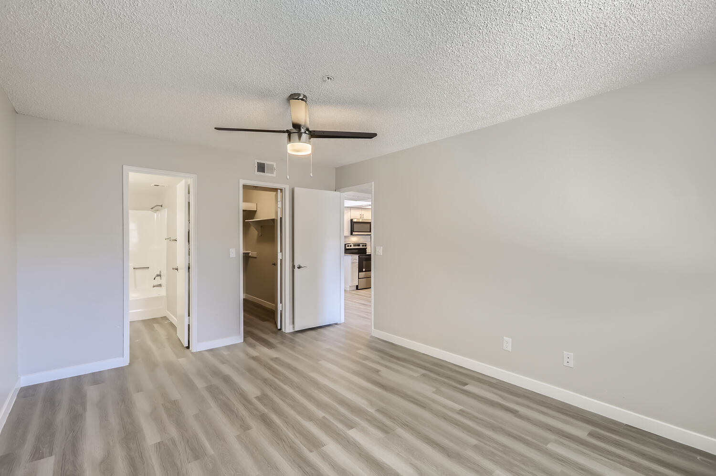
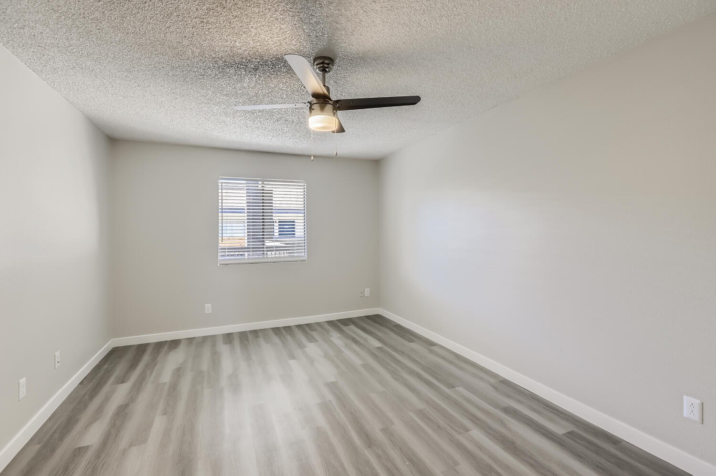
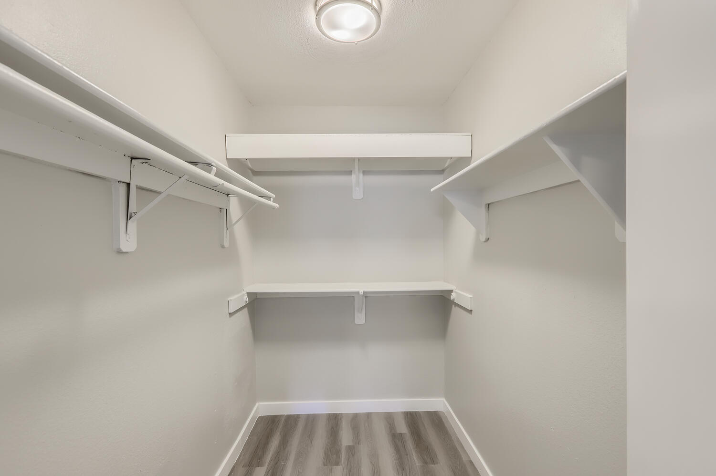
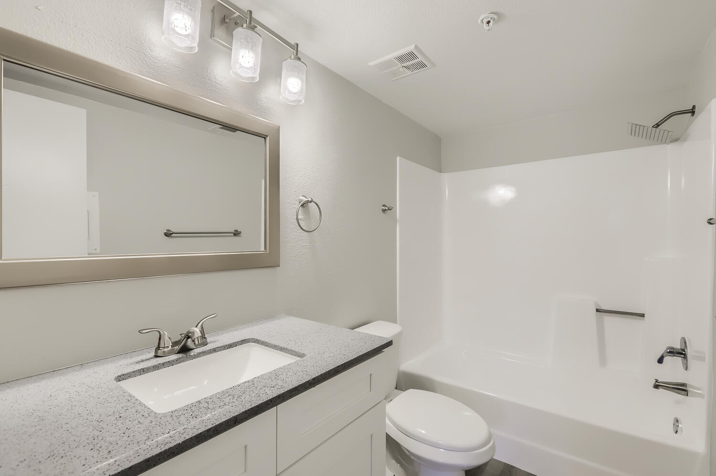
2 Bedroom Floor Plan
Sorry there is currently no availability for B1Amenities
Explore what your community has to offer
Community Amenities
- Barbecue
- Courtyard
- Covered Parking
- Dog Park
- Gated Community
- Guest Parking
- Laundry Facilities
- On-site Maintenance
- On-site Management
- Online Maintenance Portal
- Online Rent Payment
- Picnic Area
- Spa
- Spanish Speaking Staff
- Swimming Pool
- Walking and Biking Trails
Apartment Features
- Air Conditioning
- Cable Ready
- Carpeted Floors*
- Ceiling Fans
- Dishwasher
- Garbage Disposal
- Heating
- High Speed Internet Access
- Large Bedrooms
- Luxury Cabinets, Backsplashes, and Brushed Nickel Hardware*
- Microwave
- Oven
- Quartz Countertops*
- Refrigerator
- Stainless Steel Appliances*
- Tub with Shower
- Walk-in Closets*
- Wood Plank Vinyl Floors
* In Select Apartment Homes
Pet Policy
Pets Welcome Upon Approval. Limit of 2 pets per home. Maximum adult weight is 50 pounds. Pet deposit is $150 per pet deposit. Non-refundable pet fee is $150 per pet. Monthly pet rent of $35 will be charged per pet. Pet Amenities: Bark Park
Photos
Community Amenities
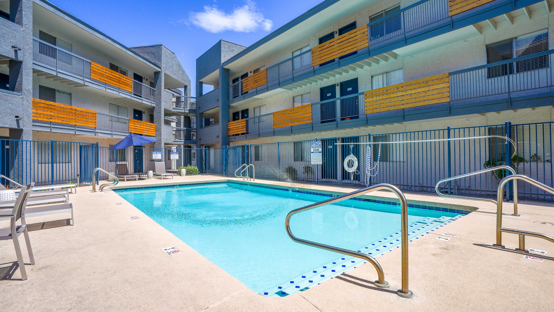
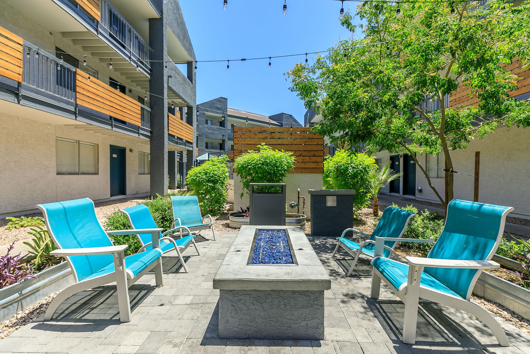
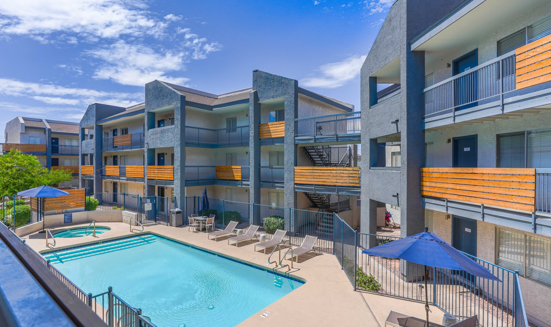
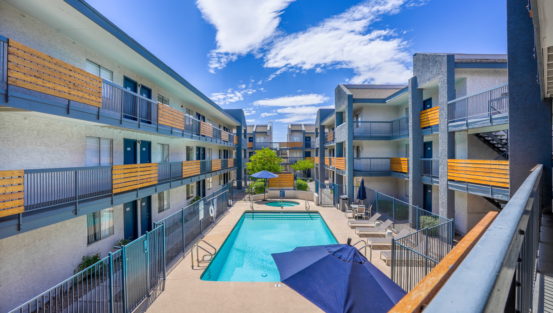
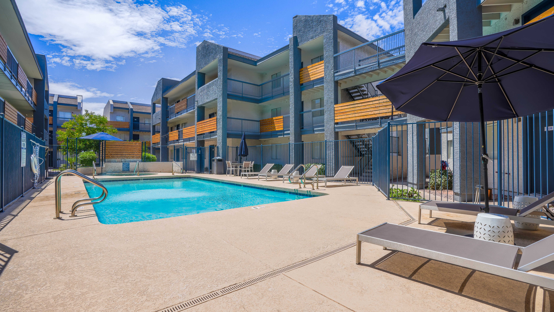
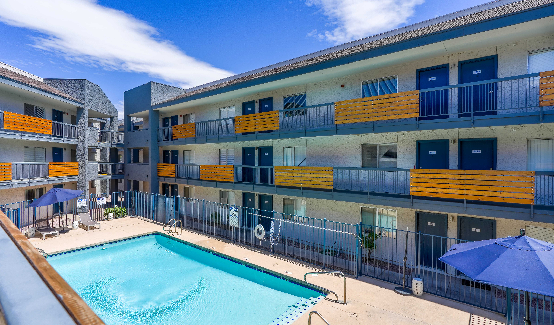
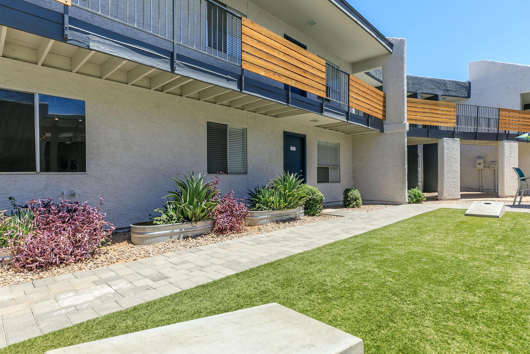
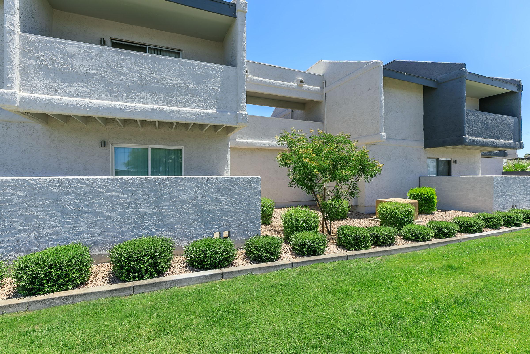
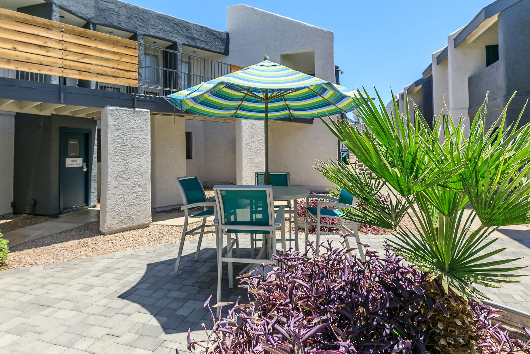
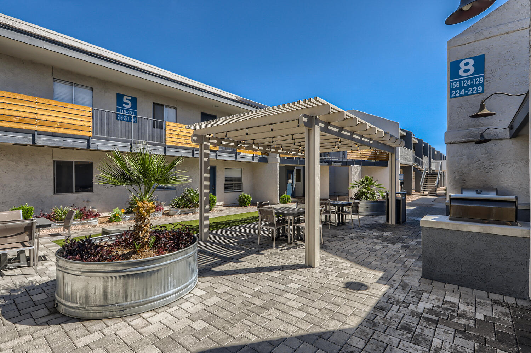
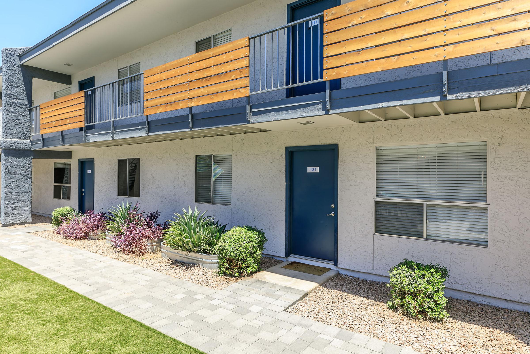
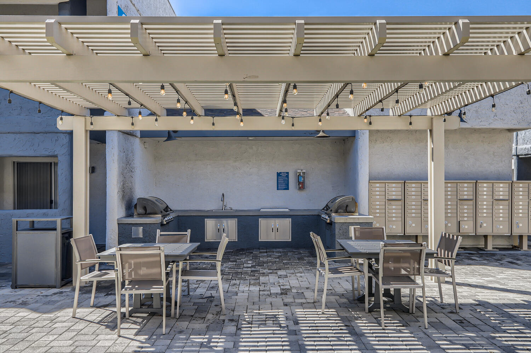
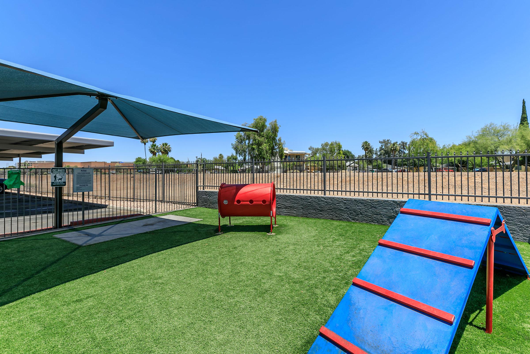
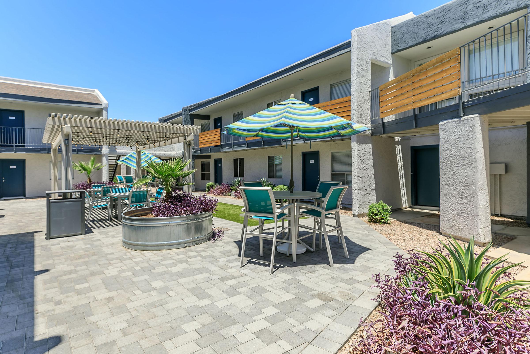
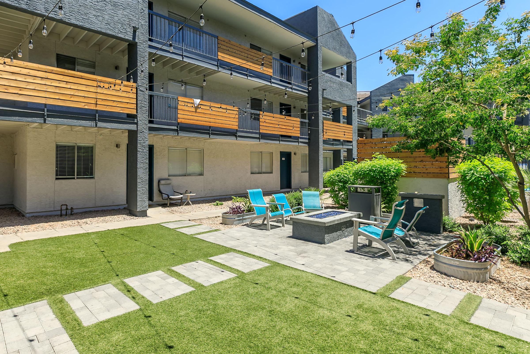
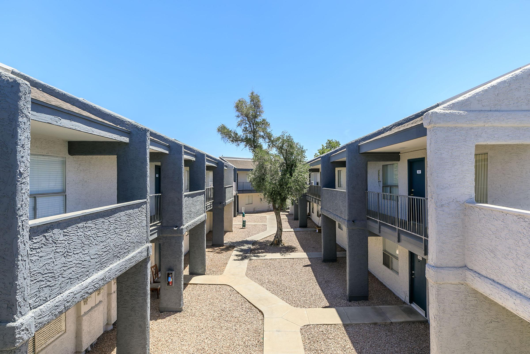
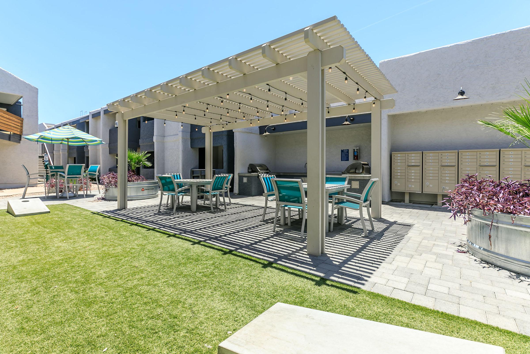
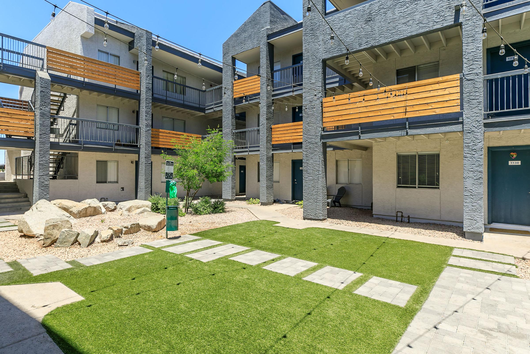
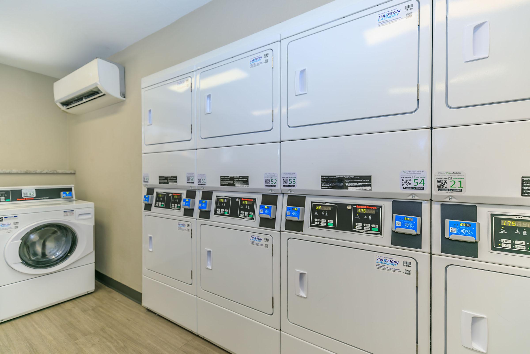

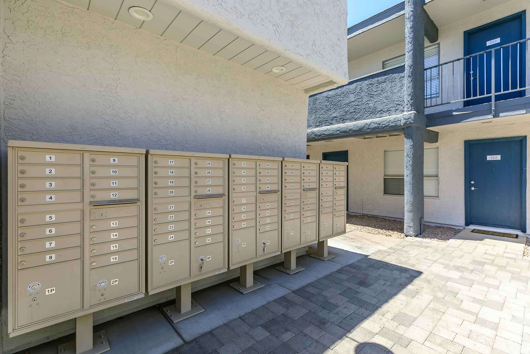
S1 - Renovated Studio 1 Bath






A1 Renovated - 1 Bed 1 Bath










A2 - Renovated 1 Bed 1 Bath











A2 Upgraded - 1 Bed 1 Bath






A3 Upgraded - 1 Bed 1 Bath
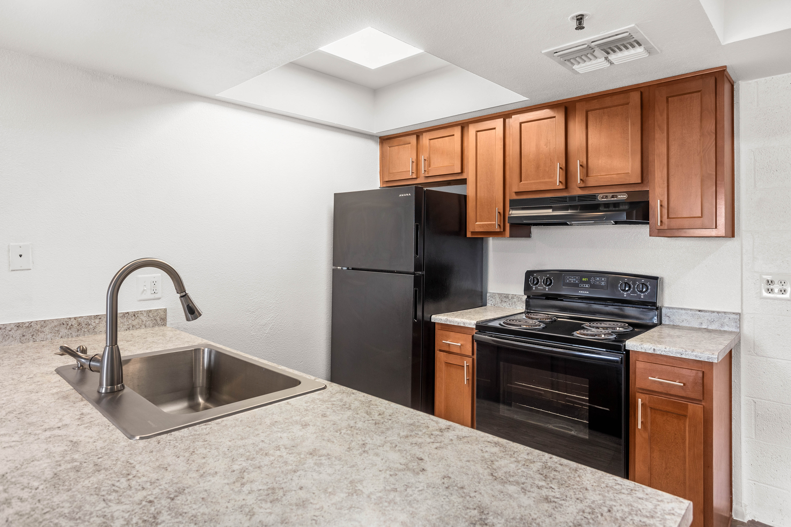
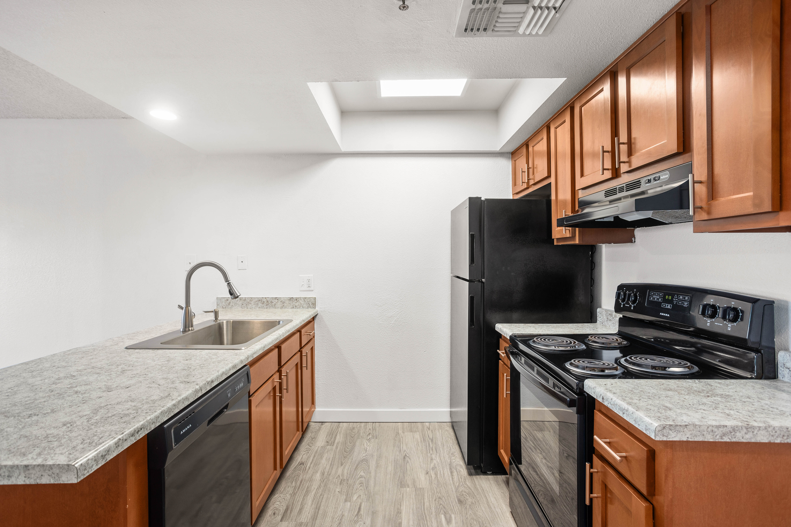
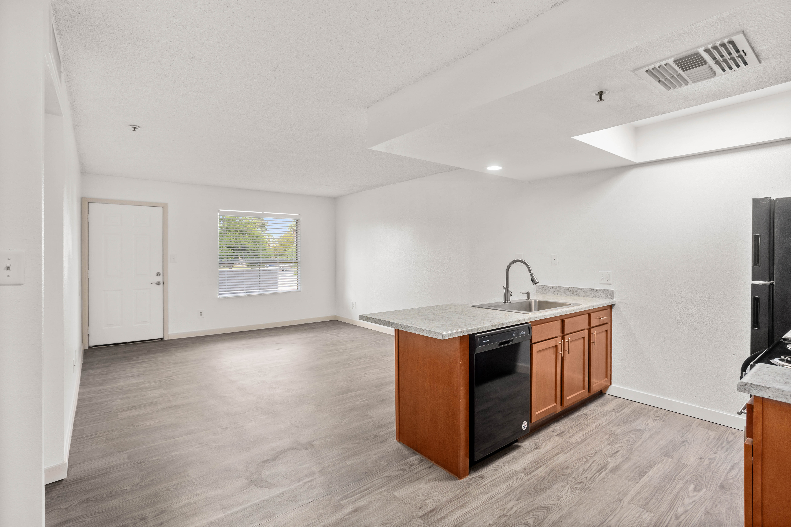
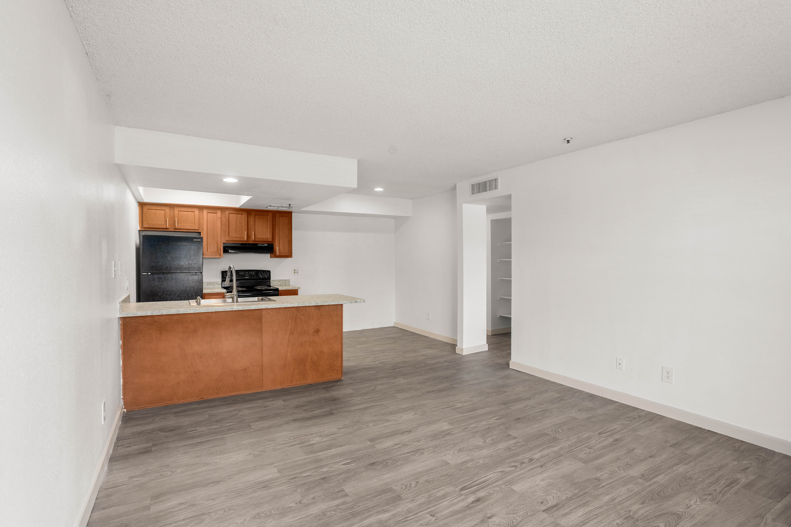
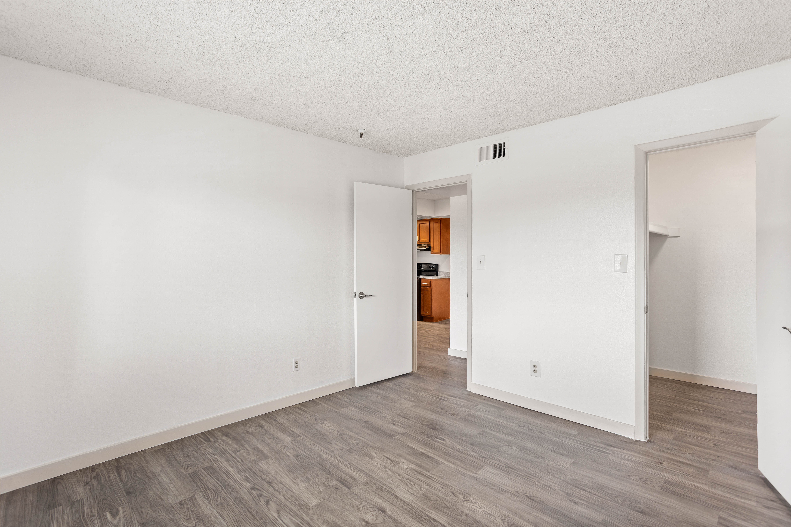
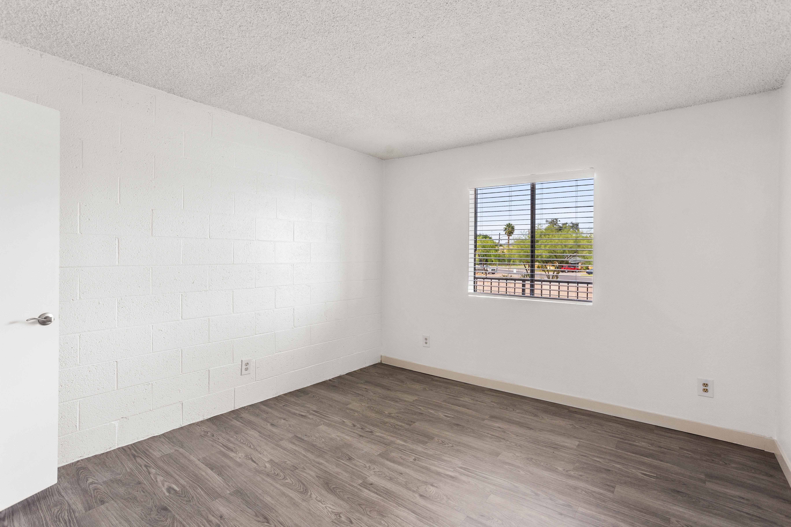
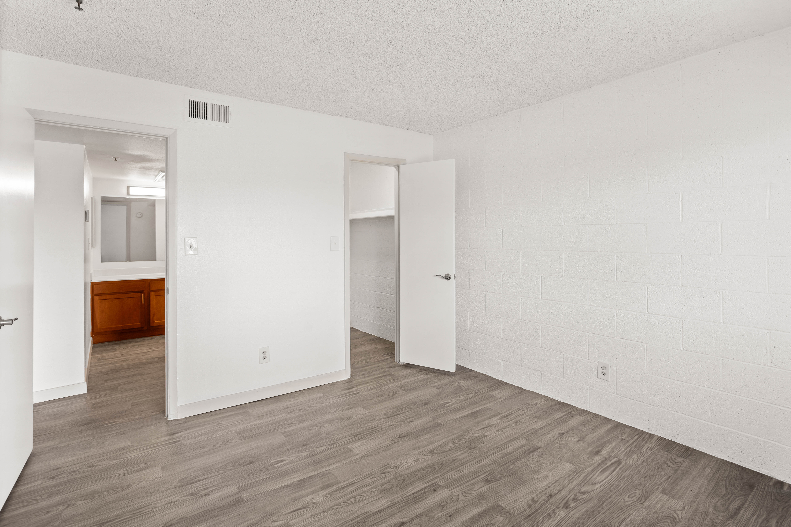
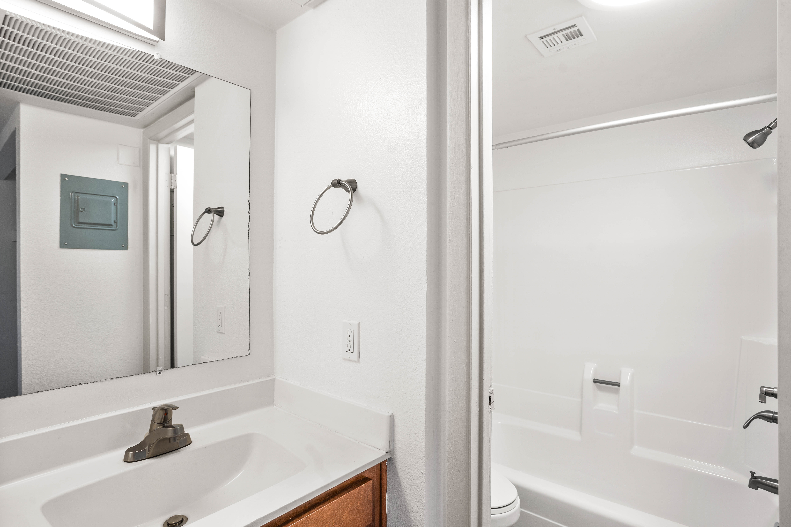
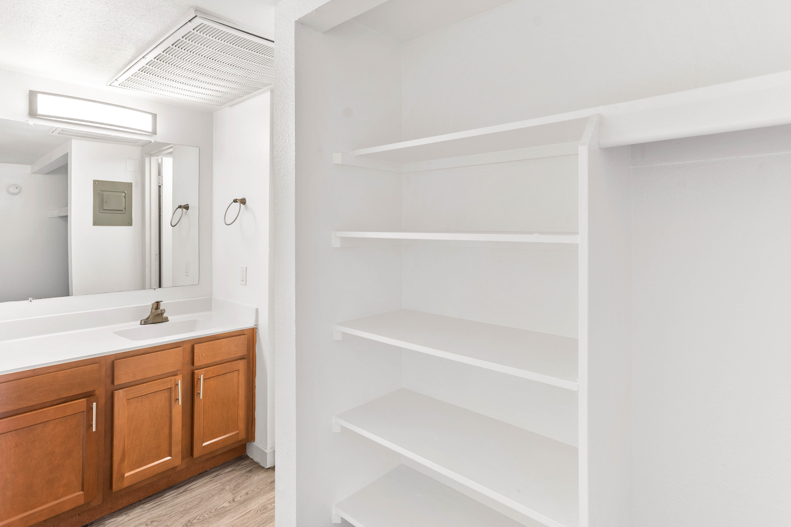
B1 Upgraded - 2 Bed 2 Bath
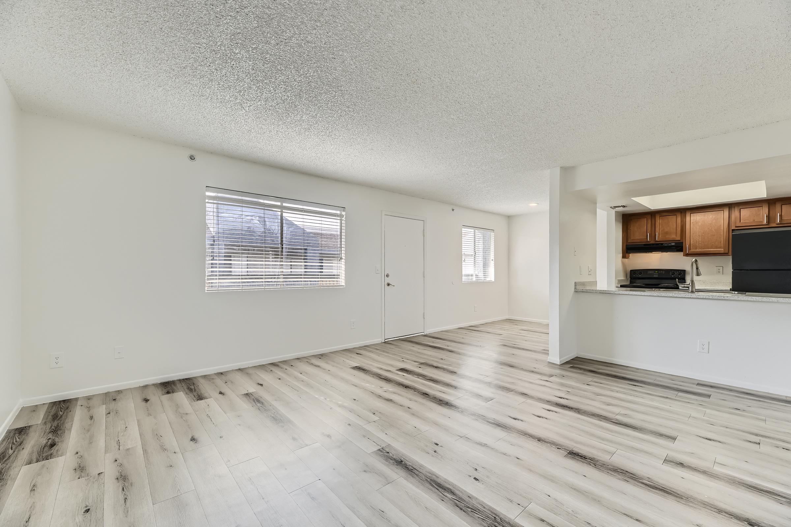
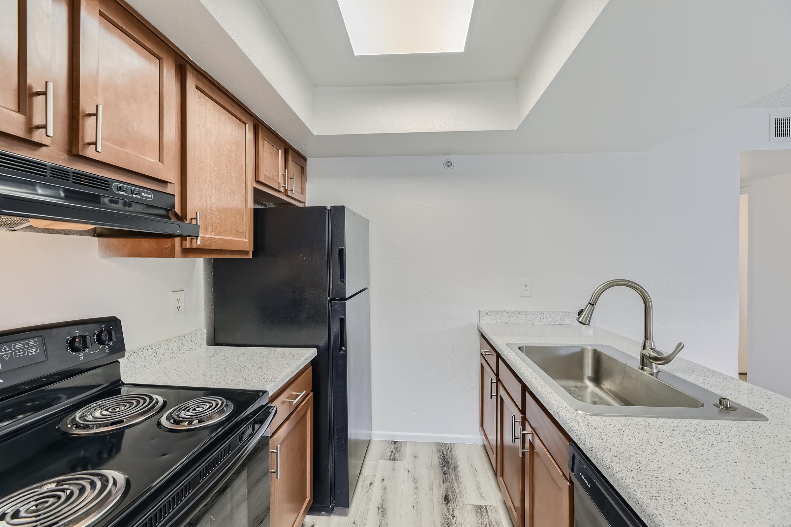
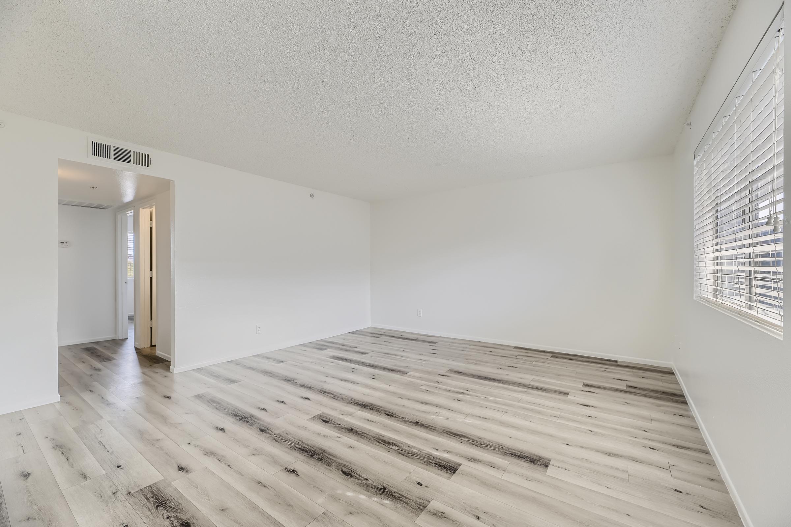
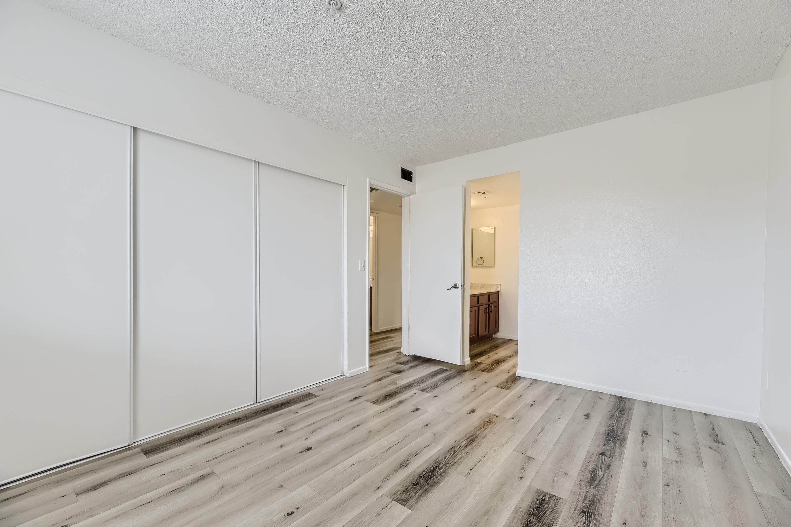
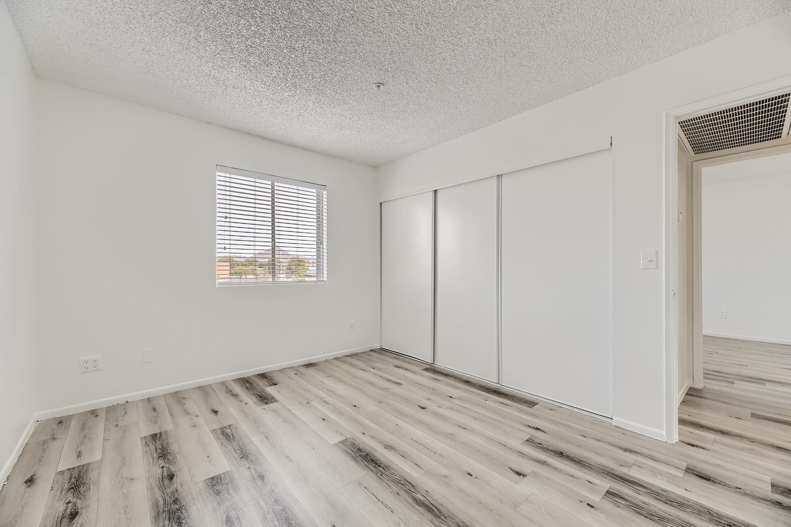
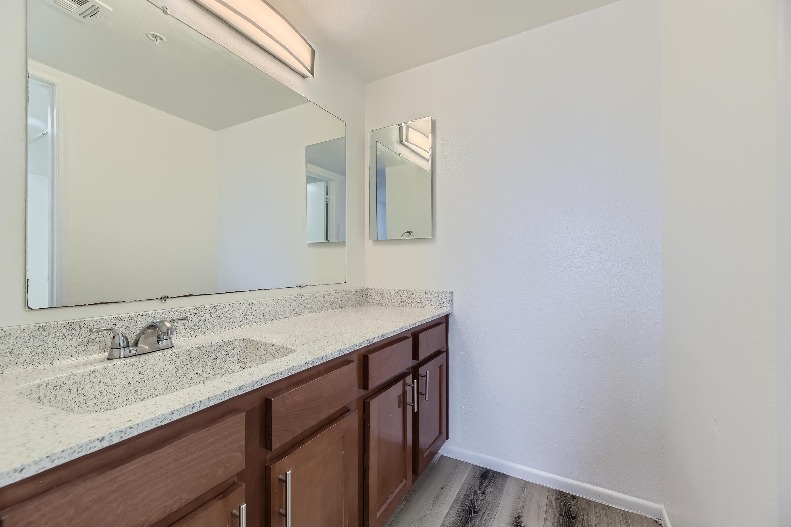
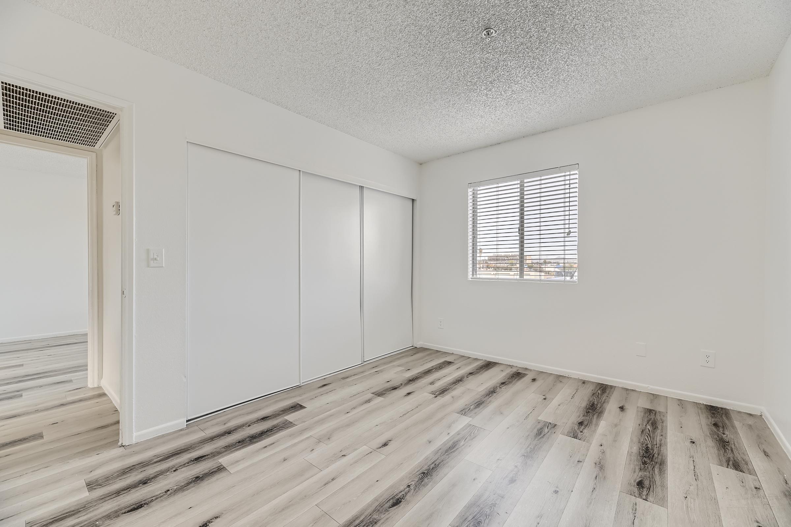
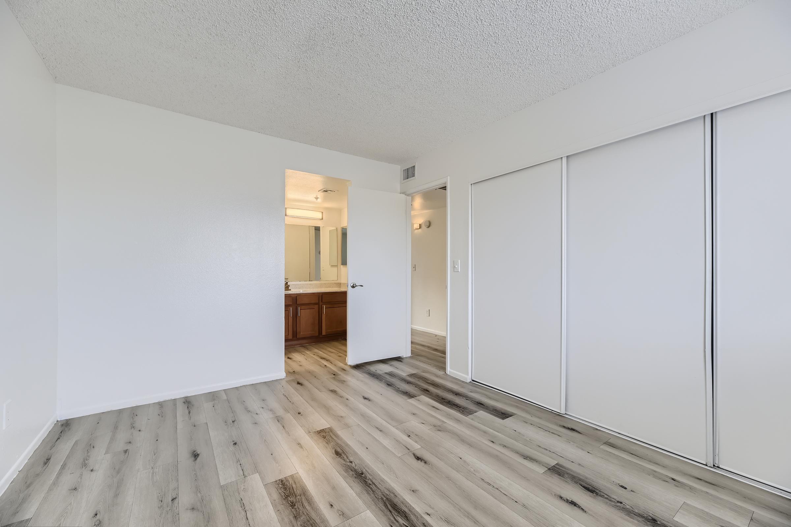
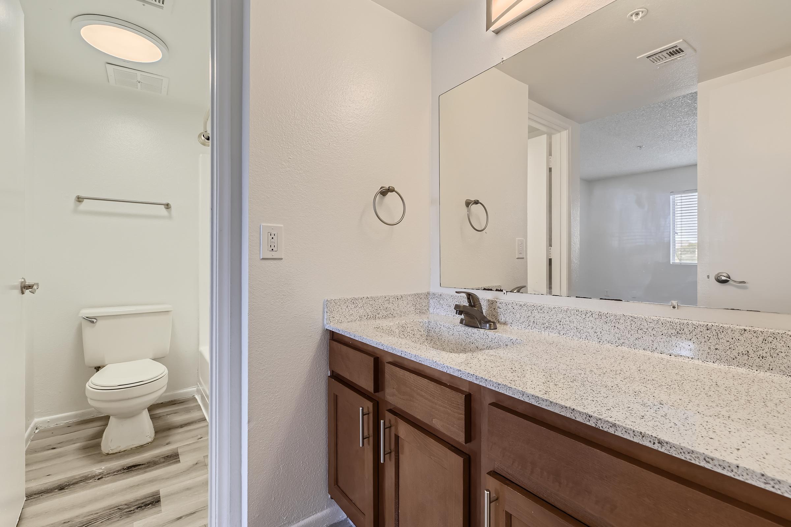
Neighborhood
Points of Interest
Rise Midtown
Located 3815 N 16th Street Phoenix, AZ 85016Amusement Park
Bank
Cafes, Restaurants & Bars
Coffee Shop
Elementary School
Entertainment
Fitness Center
High School
Library
Mass Transit
Middle School
Outdoor Recreation
Park
Post Office
Preschool
Restaurant
Salons
School
Shopping
University
Yoga/Pilates
Contact Us
Come in
and say hi
3815 N 16th Street
Phoenix,
AZ
85016
Phone Number:
(602) 264-9466
TTY: 711
Office Hours
Monday through Friday 9:00 AM to 5:00 PM.
